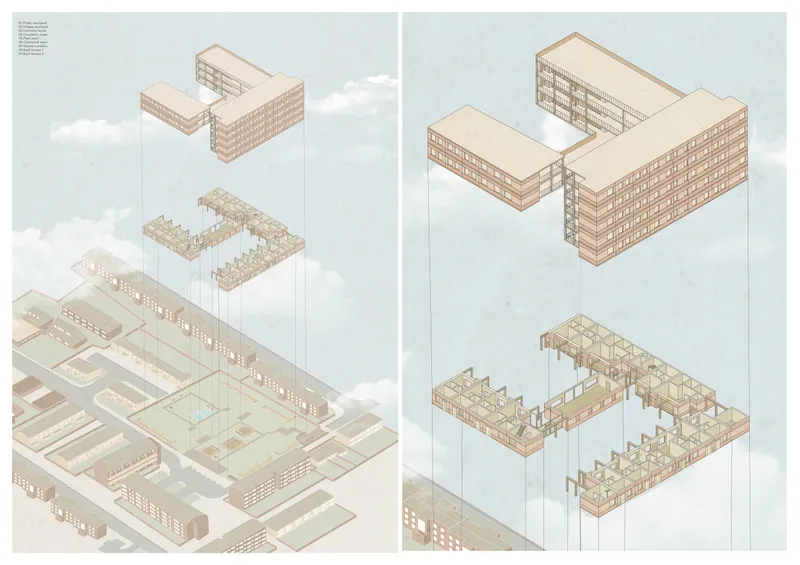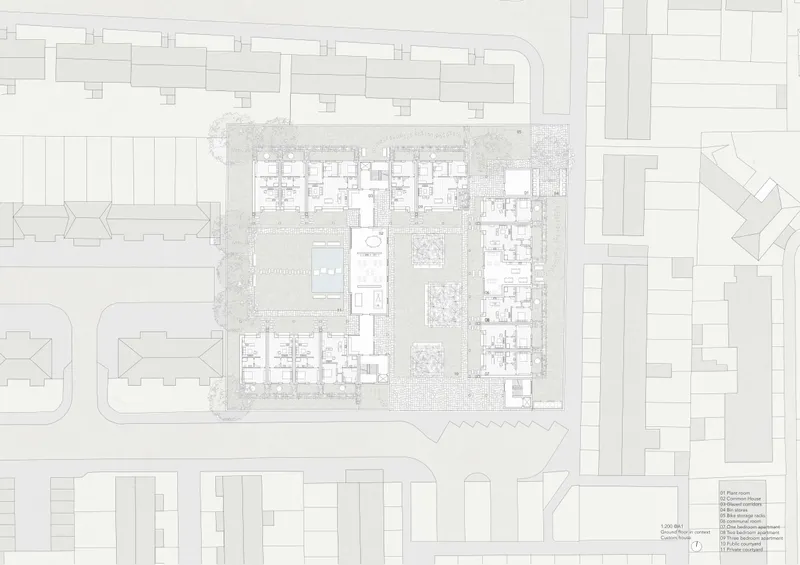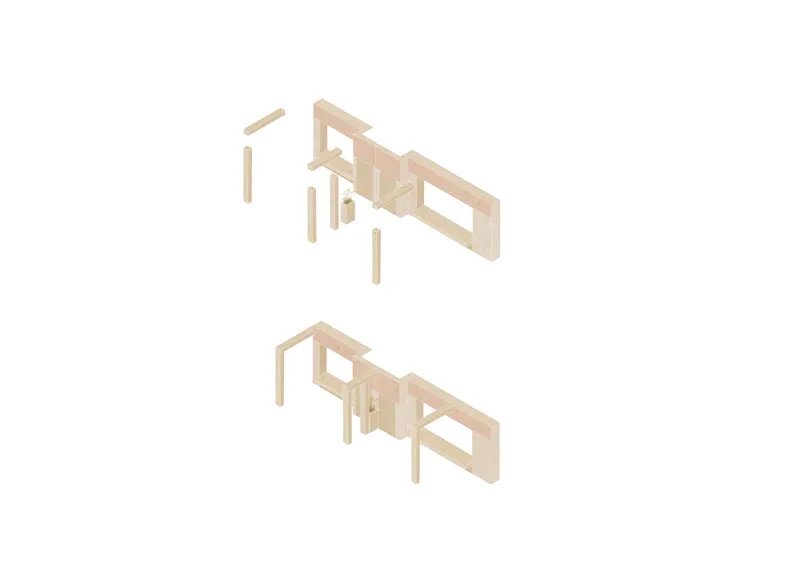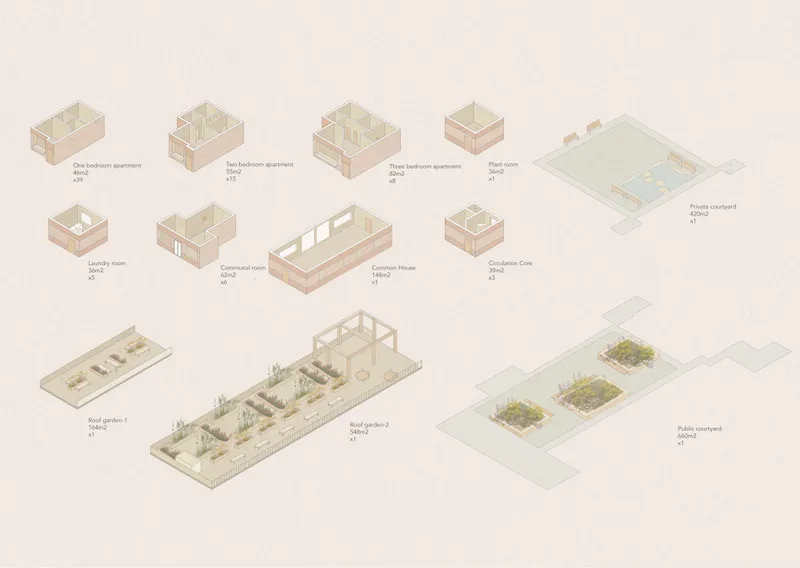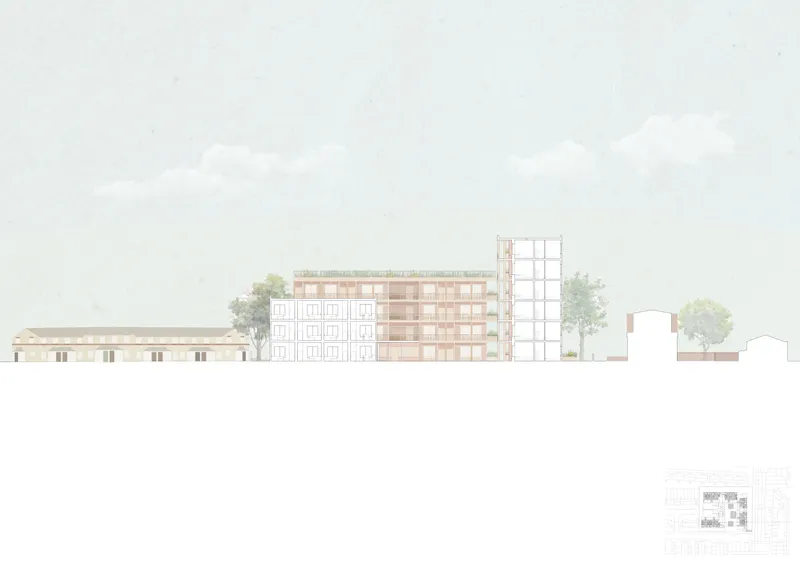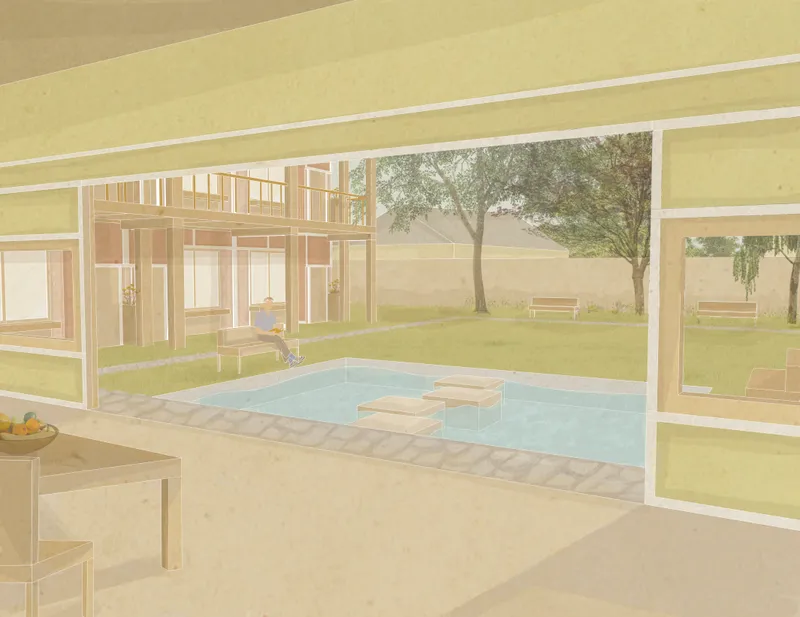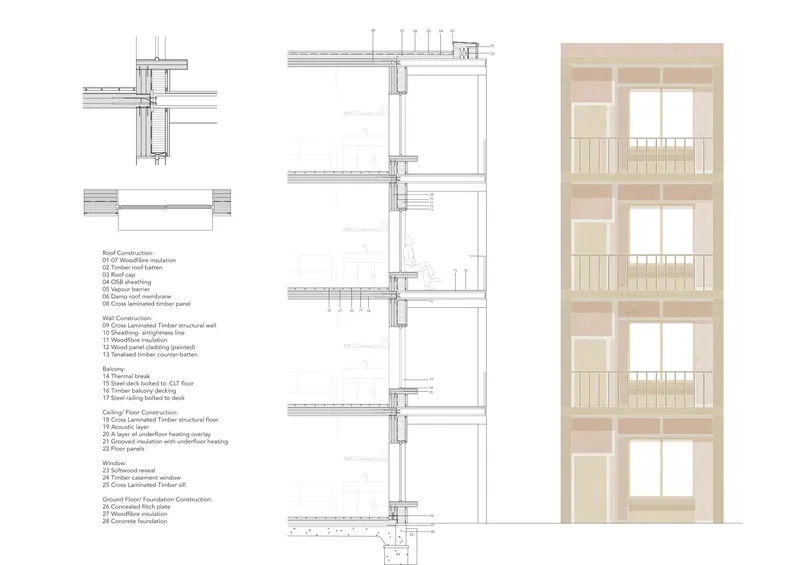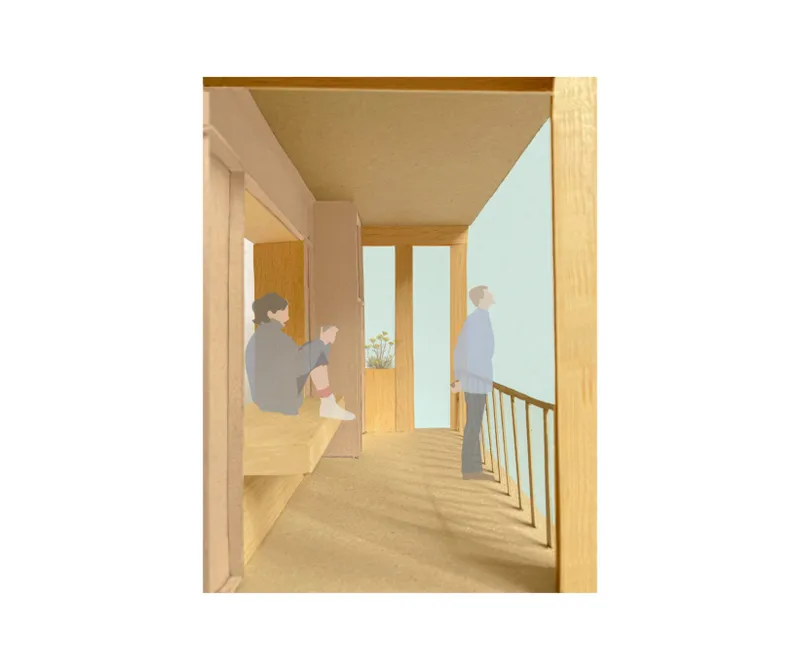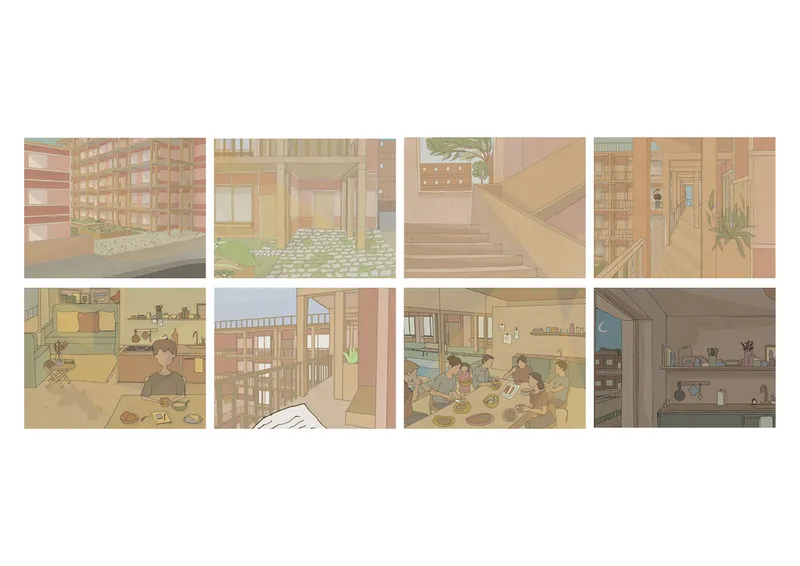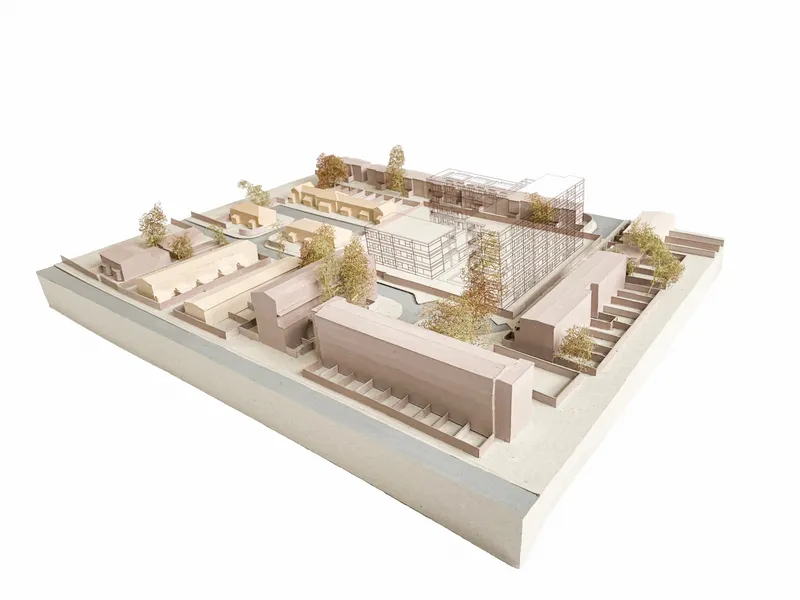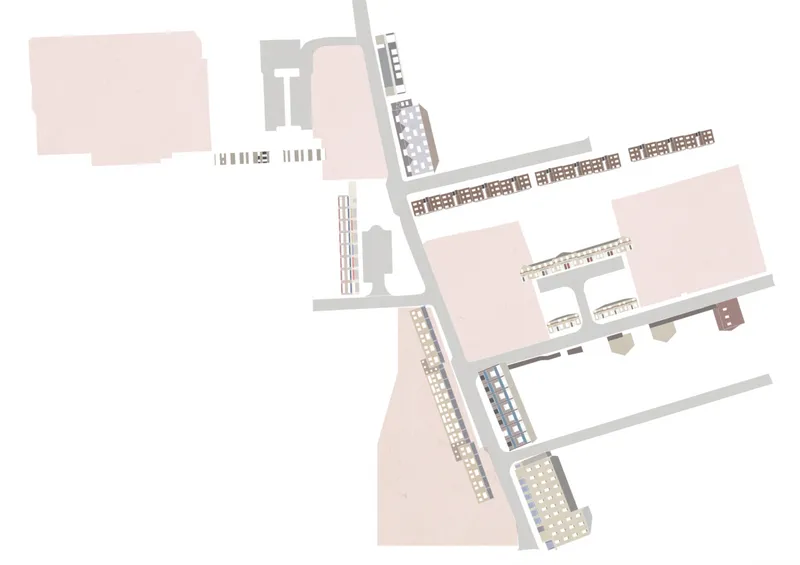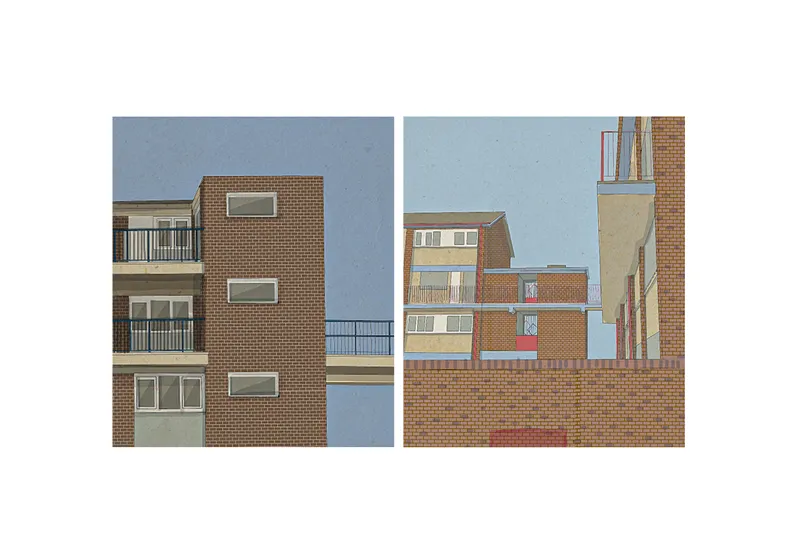Our studio has developed proposals for medium-scale housing at Custom house with the collective aim to create architecture that balances between an individual’s desire for privacy and the maintenance of a community. Custom House is an area in Newham in east London that was subjected to a decades-long development project. To learn about the area and our sites we studied the community-led masterplan developed by local group PEACH which was formed to resist the nationwide dispersal of residents common to such redevelopments in London.
This project aimed to re-establish collective living as a social, environmental, and economic tool by optimizing the individual private housing space and increasing the area of the collective space to include functions that are smaller in the individual apartments. In the collective space, labour is shared by the collective to reduce the amount of work required from the individual and would lower the energy consumption by allowing them to use spaces and services collectively, that alongside using good insulation, low carbon materials, and the maintenance of the existing green spaces would help achieve environmental sustainability and add to the economical and social sustainability that co-housing offers.
The proposal consists of three building blocks that include 63 apartments. The arrangement of buildings on site creates a courtyard that all apartments and the communal deck share a view of. This courtyard is divided by the common house into a public courtyard for the community in Custom house and a private courtyard for residents. Living spaces and kitchens in all apartments face the communal deck which is the more sociable side while bedrooms are pushed to the back of the plan to face the more quiet and private rear gardens. Throughout the project, planters are used not only as scenic backdrops but to also create seating areas, form small backyards for apartments on the ground floor, and help separate apartment entrances.
