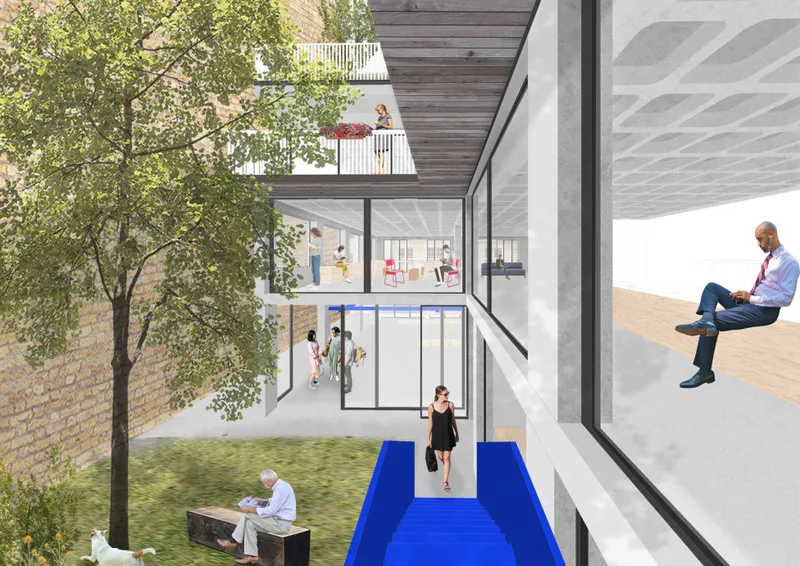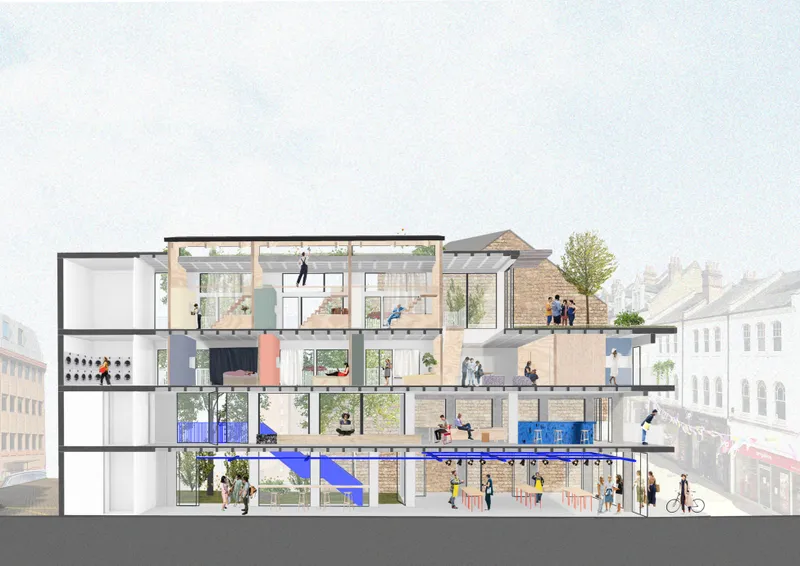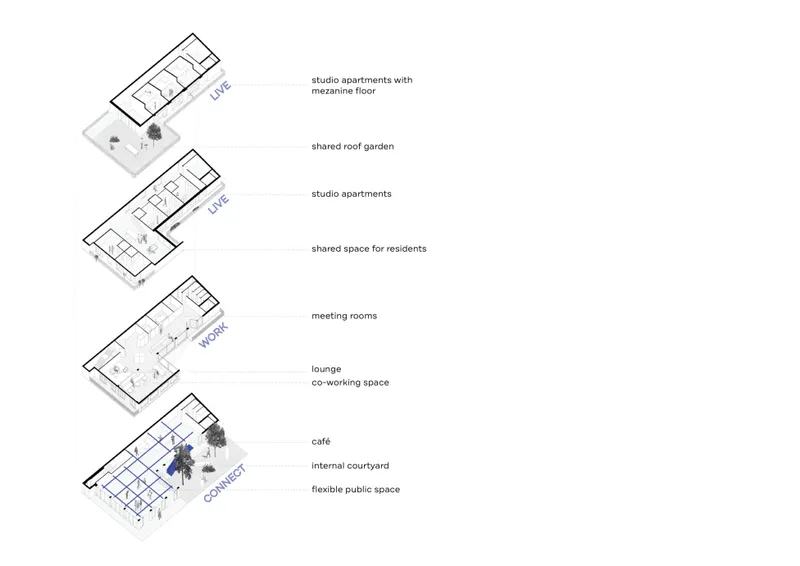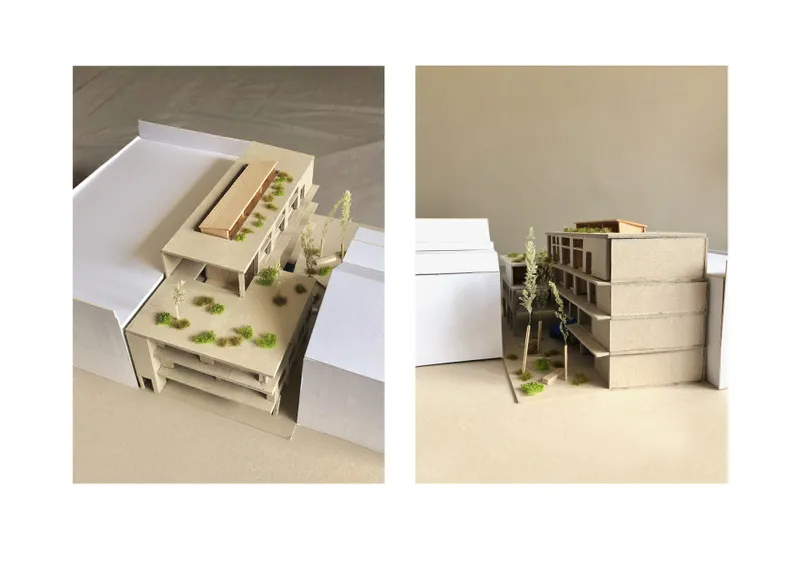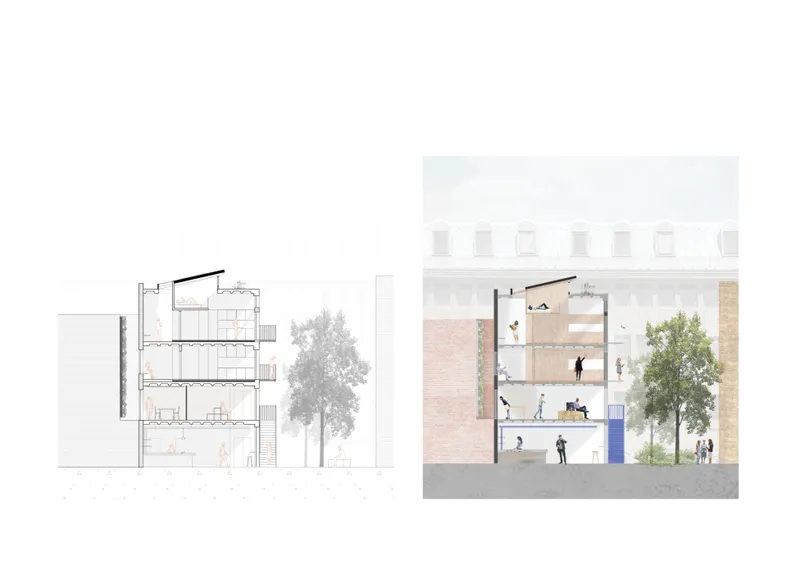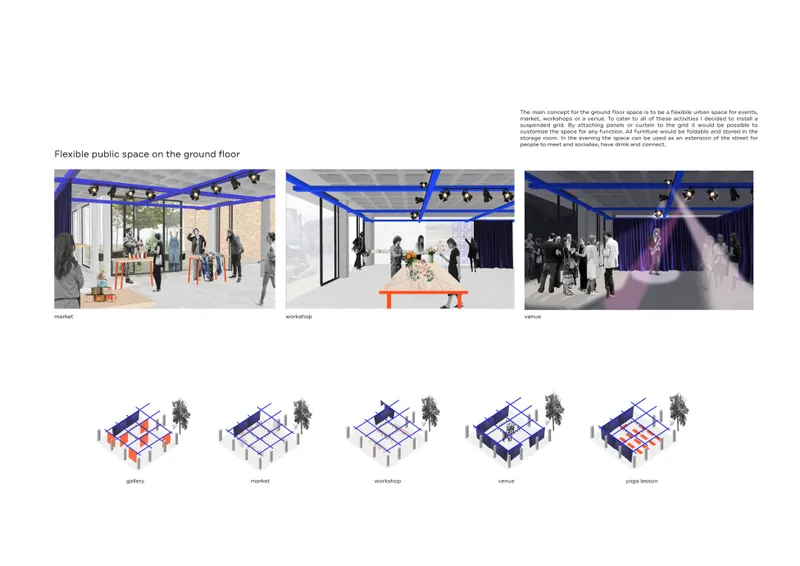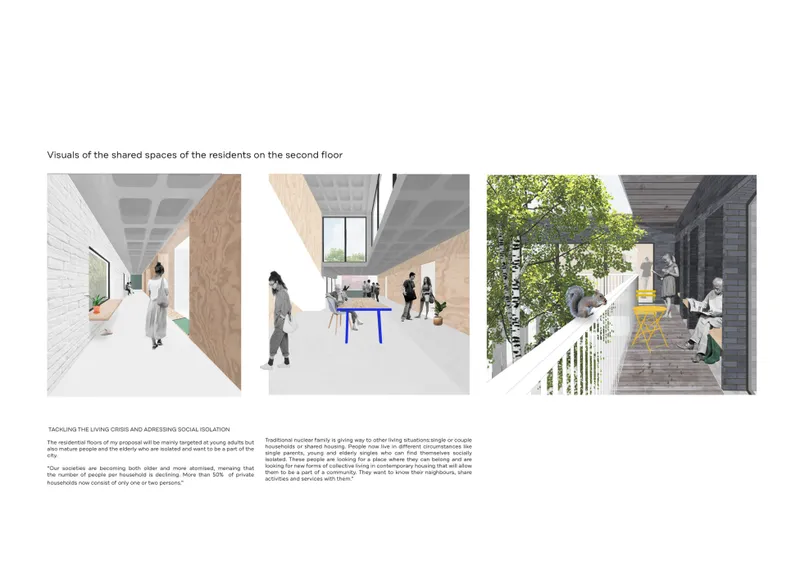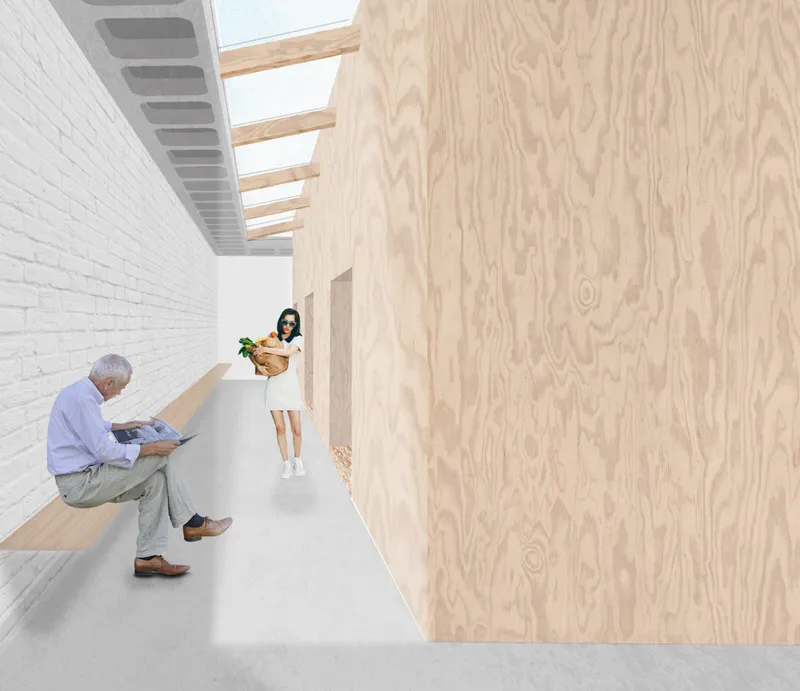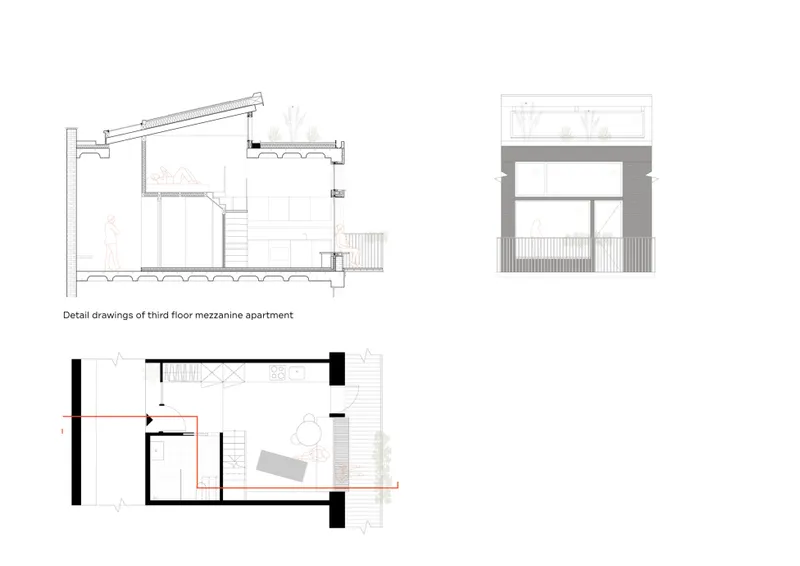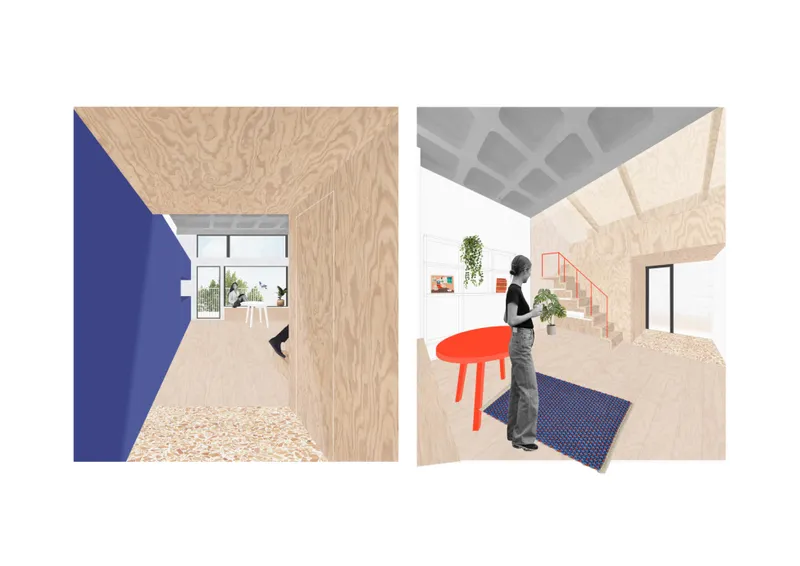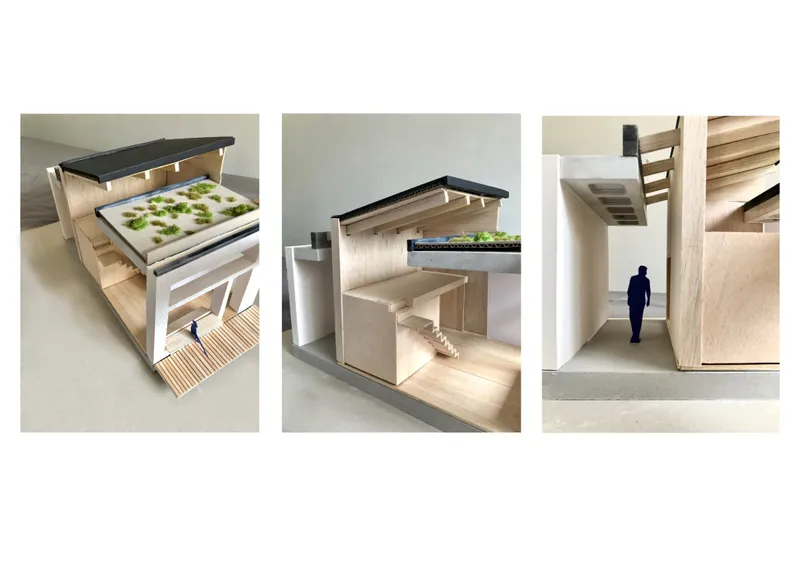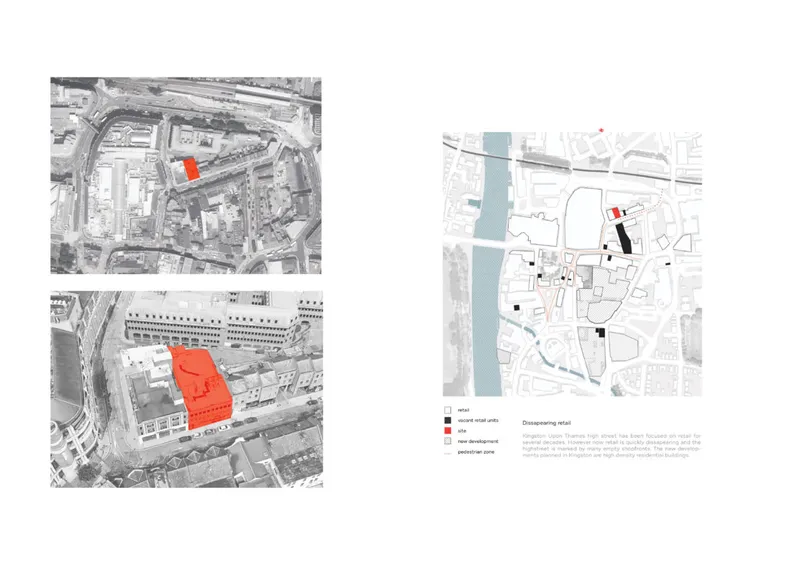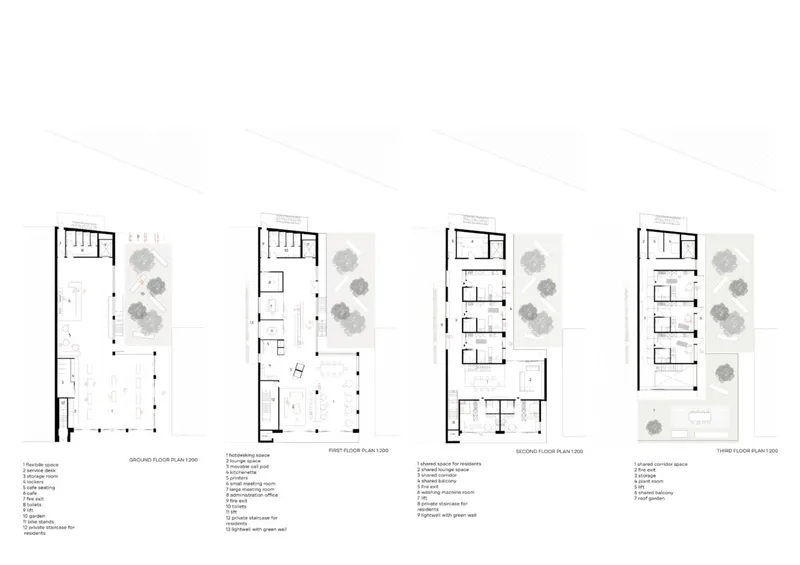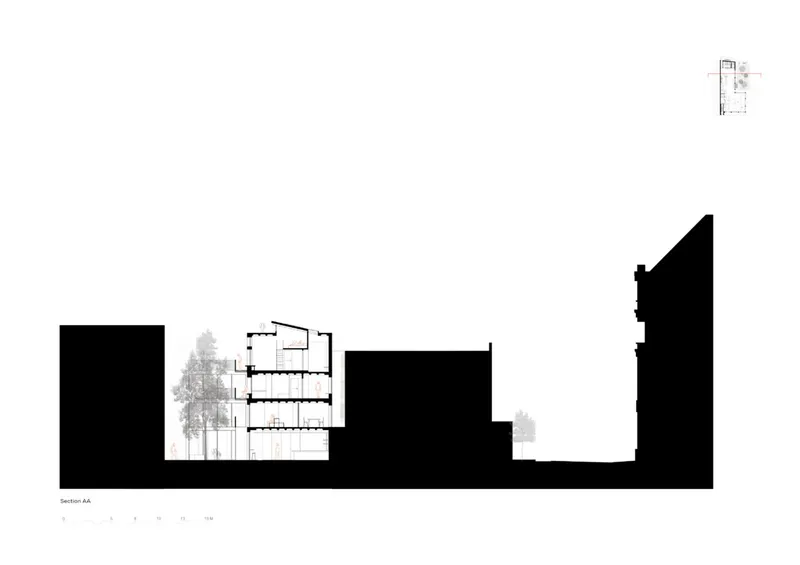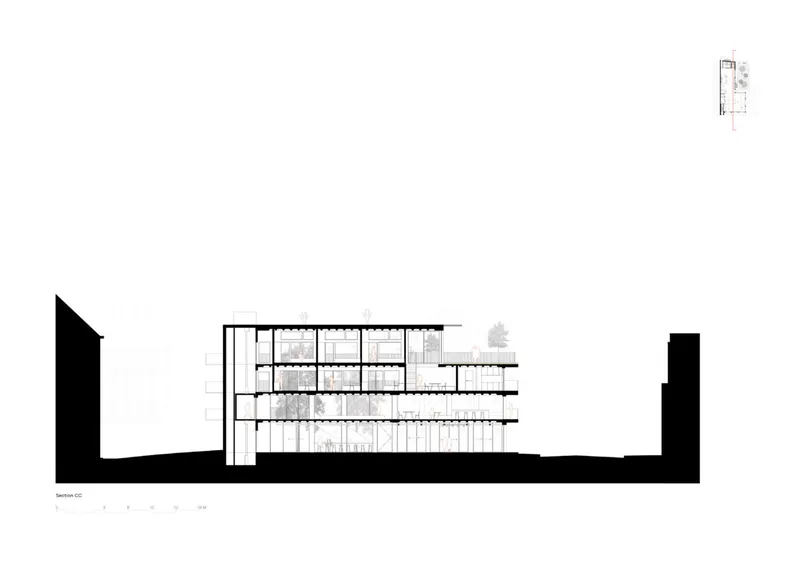My concept for revitalising our site on Fife Road in Kingston is to create a mixed-use building which will propose adaptive and socially sustainable reuse of the vacant retail space. The project is an urban strategy, it imagines a building with highly mixed program combining housing, working and leisure by transforming it into a public urban space encouraging social interaction combined with private residential studio apartments providing a private sanctuary for the residents. This building is integrating a flexible event space on the ground floor that can host a market, workshops or become a venue, connected to an internal courtyard garden open to public. There is a co-working space on the first floor and eight residential studio apartments based on the shared- living ideas on second and third floor with a roof garden for the residents on the third floor. Essential part of the concept is the balance between the ambiguous shared spaces of the residential floors. The building is visually connected through an internal courtyard which is accessible directly from the street through an alleyway created by cutting a slot from the existing building.
Project is proposing an adaptive reuse of a vacant retail building by introducing mixed program combining housing, working and leisure.The project shows how the existing infrastructure can fulfill the future needs of the city.
